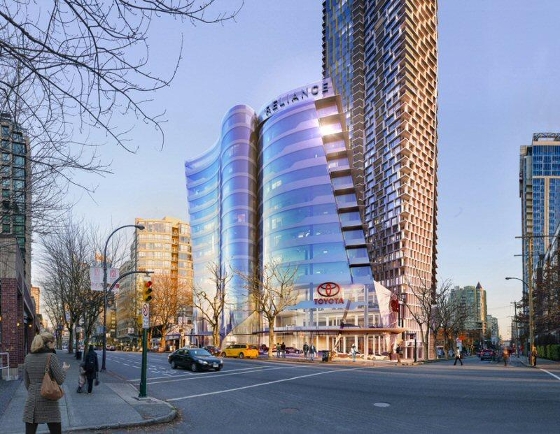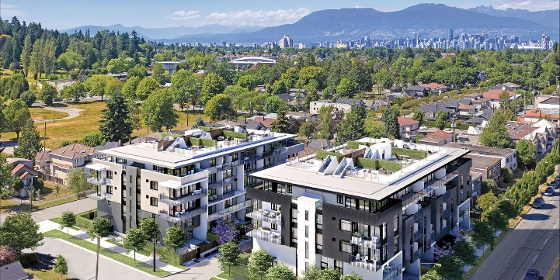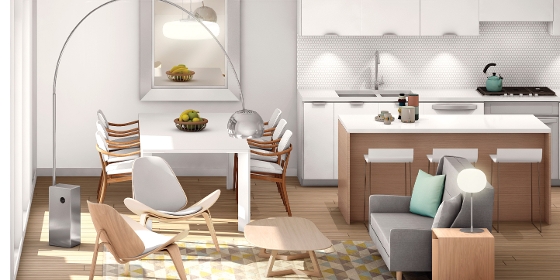What is a Presale Condo?
It is buying the right to purchase a brand new home in a new development. The purchaser pays the deposit and is obligated to purchase the home when it does complete (is built). Deposits can range from 5-10% initially, and then another 10- 15% through the construction process, depending on the development. However you will not have to secure the mortgage until after the property has been completed. This money is held in the developers trust account until completion, they will not have access to the funds before it.
Why Would You Buy A Presale Condo?
1. Buying early in the Development means you will purchase before the prices rise as they tend to do. This can allow you to leverage your investment. Possibly to assign the contract to another purchaser for a significant profit, or use the equity to decrease your down payment with the “assumed equity.”
2. Customize your new home before it is built, it may be easier to do while it is being constructed.
3. New condos built by a reputable developer, will have the 2-5-10 New Home Warranty. Since the entire building is under warranty, there won’t be any serious structural costs for many years. This is some great risk mitigation.
4. Maintenance fees will likely remain quite low as compared to many older building who have needed some work done to them.
5. New homes are coveted by potential tenants and will garner a much higher rent from these prospective tenants, which is a great reason for investors to buy Presale Condos.
There are many great reasons to purchase a presale condo, I would be delighted to speak to if you have any questions on a particular presale or the process of purchasing a presale condo. Sign up to become a VIP Presales Member.
Chris.












-e-3pntph-323-wide.png)

