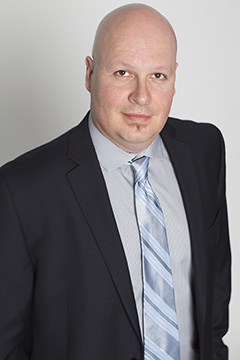River District Vancouver
8683 Kerr St, Vancouver, BC V5S 0A4



.jpg)



















| Number of floors: | 19 |
River District Vancouver
Located in the up and coming River District area in South Vancouver, this 19 storey development has something for everyone with 1, 2 and 3 bedroom suites available. Also included is an exclusive, 14,000 sq ft residents-only fitness & aquatic centre. In addition to the tower, there is also a townhome/retail podium and a midrise residential structure.
One Town Centre
- This potential residential and buxxing commercial hub is very appealing for investors as it promises unrivalled amentities and convenience while offering significant value when comparing to some of the downtown developments.
The developer has announced Early Buyer’s Incentives:
- $5000 decorating allowance off 1-bedrooms
- $10000 decorating allowance off 2-bedrooms
- $1500 decorating allowance off 3-bedrooms
Floor Plans for One Town Centre
- 1-bedrooms + flex at One Town Centre between 530-670 sq ft.
- 2-bedrooms with flex between 765 to 915 sq ft.
- 3-bedrooms units at this River District development are big at around 1140 sq ft.
The sophisticated interiors at One Town Centre were designed by award-winning firm, BYU Design.
- 2 colour palettes to choose from
- High efficiency heating and cooling system
- Laminate wood flooring in the entry, kitchen, living & dining areas
- Green Label Plus carpeting in bedrooms
- Roller shades throughout
- Full-size front-loading Whirlpool washer/dryer
- Nest thermostat
- Private decks or patios
- Energy-efficient windows
- Complimentary TELUS phone, TV and Internet for one year
- Stainless steel appliance package includes:Square-edged cabinets and drawers with soft-close technology
- Fisher & Paykel bottom freezer refrigerator in one-bedroom homes
- Jenn-Air refrigerator in 2- and 3-bedroom homes and townhomes
- Jenn-Air 30” gas cooktop
- Jenn-Air 30” wall oven with dual fan
- Jenn-Air dishwasher
- KitchenAid 1200-watt microwave oven
- Kohler pull-down faucet
- Quartz countertop
- Large-format stone tile backsplash
- Energy-efficient electric floor heating system
- Frameless glass showers
- Luxurious soaker bathtub
- Water-saving dual-flush toilets
Club Central
- The centrepiece of amenities at One Town Centre will be CLUB CENTRAL. It’s a private 14,000+ sq ft fitness and aquatic centre exclusively for Town Centre residents. You’ll have access to a fitness centre, pool, hot tub, sauna and steam room, kids’ activity room, squash courts, meeting room, entertainment lounge with kitchen and fireplace, and yoga/dance studio.
- A community garden, children’s play structure, large open lawn area and access to a waterfront walkway along the Fraser River are also planned.
For more information on this Presale Development please contact Chris Ball on:
Phone: (604)512 9208
Email: chris@chrisball.ca
Current Listings
There are currently no available listings.
Data was last updated January 6, 2026 at 10:35 PM (UTC)









-e-3pntph-323-wide.png)

