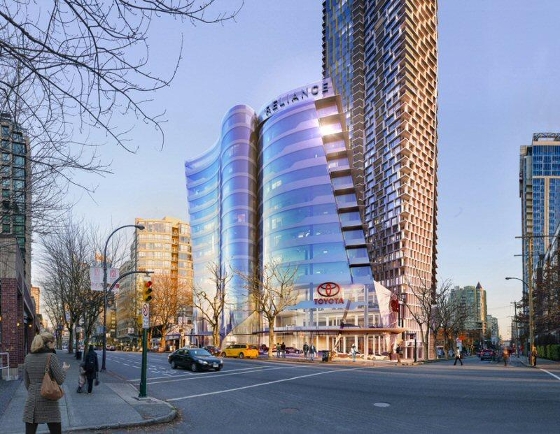Sky Front at Burrard Place
This one of a kind sky scraper is set to change the Vancouver skyline. Skyfront at Burrard place will be a mixed use development consisting of a signature two 60 storey towers and a 13 storey office building including the future flagship Jim Pattison Downtown Toyota, totaling over a million square feet of residential and commercial space. This development is huge and will consist of 810 housing units. Striking uninterrupted views of English Bay, North Shore Mountains and the Downtown Skyline can be seen from floors 31-60 in all directions.

Features
- Sculptural curving glass facade
- High speed elevators
- Designed to LEED GOLD environmental performance standards
- All homes have open air patio or balcony opening on to downtown, mountain and water views
- All homes and common areas feature energy efficient heating and air conditioning
- Dramatic double-height lobby with public art and reflecting pool water-feature at entry
- Grocer and coffee shop
- Furnished guest suite
- Caretaker suite
- Secured underground parking and storage lockers (most homes)
- Keyless entry to elevators and restricted floor-to-floor access
- Protected by Travelers 2-5-10 New Home Warranty
Interiors
- Interior design by Michelle Biggar of the award-winning Office of Mcfarlane Biggar
- Choose between two refined colour palettes – Beach (Light) & Boulevard (Dark)
- Wide selection of studio,one-,two-and three-bedroom homes
- Elegant engineered hardwood flooring throughout living, dining and bedroom areas
- Custom closet millwork
- USB ports inconvenient locations
- Expansive, floor-to-ceiling energy efficient windows
- Contemporary rollerblinds
- Bosch front-loading stacking or side-by-side washer and dryer (depending on plan)
- Individually controlled heating and cooling system for year-round comfort
- Pre-wired for state-of-the-art home security systems
- Italian design custom wood veneer kitchens with lacquer accent cabinets featuring soft close stops and under cabinet lighting
- Custom kitchen islands in most homes
- Fully integrated Gaggenau appliance package that includes:
- Energy and water-efficient ultra-quiet dishwasher
- Speed oven that combines convection, microwave and grill all in one appliance
- Professional-grade four or five burner gas cook top
- Integrated bottom-freezer refrigerator
- Integrated hood fan
- Luxurious polished stone slab counter tops and full height back splash
- European styled chrome faucet and large single-basin undermount stainless steel sink
- Italian design custom wood veneer cantilevered cabinets in main bathrooms
- Medicine cabinets in bathroom with ample storage space.
- Stone counter tops and undermount sinks pair classic materials with a modern finish
- Luxurious stone and marble throughout including tub aprons, floors and feature walls
- Frameless glass showers in most plans
- Wall-mounted toilets
- European styled chrome fixtures and accessories
***For more information regarding this Presale Development please contact Chris Ball ***
Phone: (604) 512 9208
Email: chris@chrisball.ca


-e-3pntph-323-wide.png)

